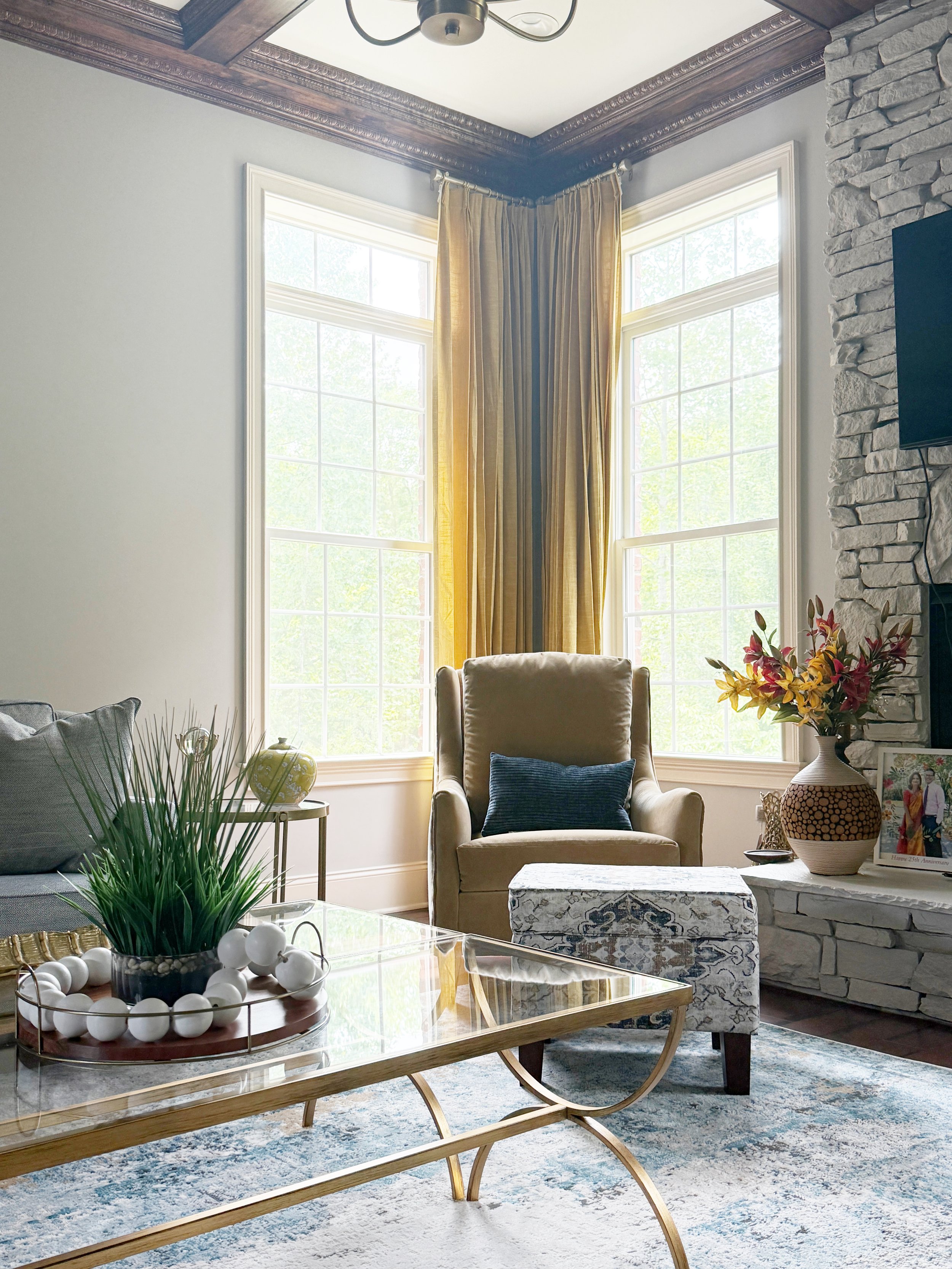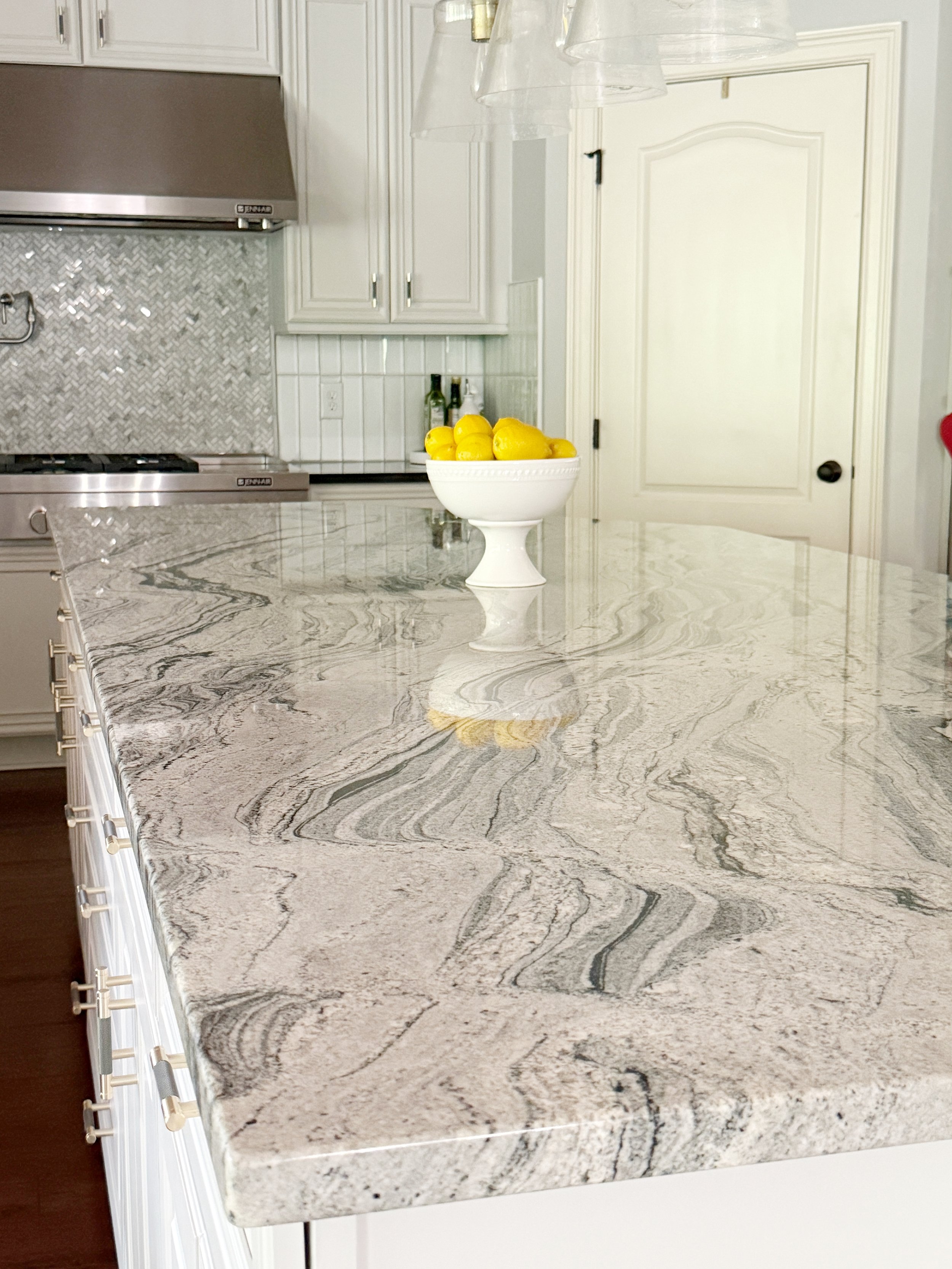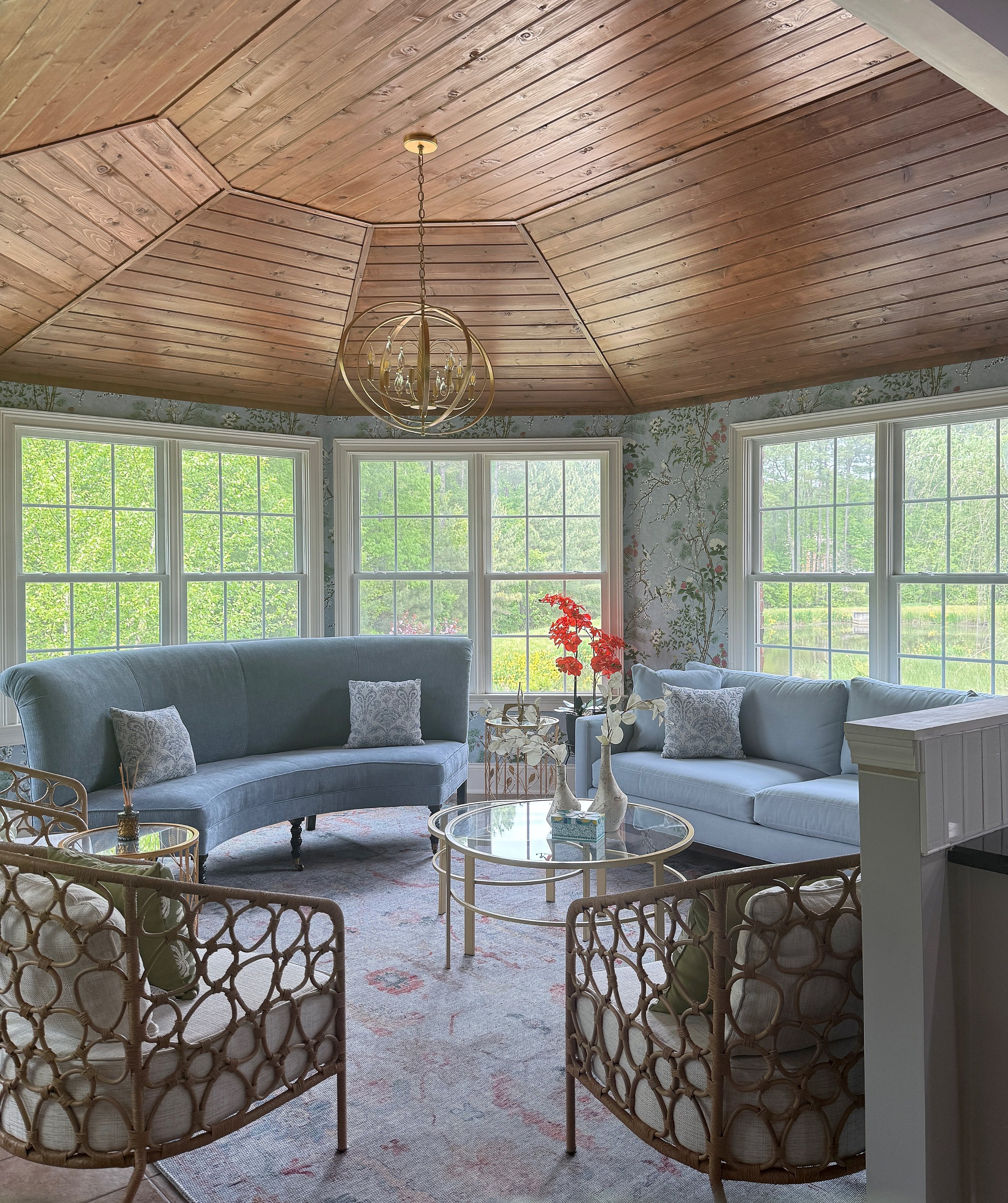Designing a Bright, Welcoming Cary Home Filled with Warmth and Character
Context & Design Vision
When I first walked in, the mix of rustic and Tuscan influences felt visually heavy and slightly at odds. Though some elements like the beautifully stained coffered ceiling with its intricate detailing deserved to stand out, but the deep Tuscan palette muted its beauty. The stone-clad fireplace surround was also fighting against the beautiful wood that defined the coffered ceiling, and the furniture dark, heavy leather sofas and chairs added to the visual weight.
With no window to draw in light, the kitchen felt enclosed and disconnected from the rest of the home. The stained wood cabinets and black granite on the perimeter felt dark and closed in, while the island featured one of those busy, bossy granites that made the space feel even heavier.
The sunroom, too, had potential but lacked purpose. Despite its potential, it wasn’t a room that invited anyone to linger. The mismatched furniture made it feel unfinished, not a space where one could comfortably sit and enjoy time with family or friends.
The clients were ready for a change. They wanted a coastal-inspired home casual, bright, and airy, with a kitchen that would entice her to cook for family and friends. Her vision was clear: a home that felt light, relaxed, and connected.
When we first met to discuss their space, they felt I understood not just their aesthetic preferences but how they wanted their home to serve them. They trusted me because everything I explained addressed the dilemmas they’d been struggling with the result of many differing opinions and ideas.
Starting with the family room, I knew I had to make the beautifully stained wood beams forming the coffered ceiling the star of the show, providing just enough warmth to balance the lighter color scheme.
Family Room Before
Kitchen Before
Sunroom Before
The Design Process
My approach centered on solving the clients’ design dilemmas while honoring and accentuating the home’s most distinctive architectural features. The beautifully crafted wood beams forming the coffered ceiling, the paneled ceiling in the sunroom, and the stone-clad fireplace were all elements worth celebrating; they simply needed a lighter, more cohesive backdrop to shine.
The goal was to brighten and modernize these spaces while maintaining their character and warmth. One of the primary challenges was the heavy fireplace surround, which visually competed with the ceiling and dark finishes throughout the home. It needed to feel integrated, not overpowering.
At the clients’ request for a soft coastal vibe, I developed a palette inspired by light, texture, and natural balance — one that would bring airiness to the spaces while preserving a sense of timeless comfort. The foundation color was a neutral with a blue undertone, chosen to flow seamlessly from the main entryway through the hallways, family room, and kitchen. This continuity created an open, harmonious feel that instantly lightened the home’s atmosphere.
To address the strong tones in the stone fireplace, I paired the blue-based neutral with a softer green undertone to subtly calm the warmth of the stone while maintaining its natural texture and charm. We also removed the oversized wood mantel to mount the television at an optimal height for viewing comfort, improving both function and proportion.
For the coffered ceiling, I introduced a light greige tone that highlighted the wood detailing, allowing the craftsmanship to take center stage. In the kitchen, the dark stained cabinets were painted in a pale blue that reads as white, transforming the entire room with a fresh and airy feel.
We retained the black granite on the perimeter counters — its gold specks provided warmth and balanced it with a frosted white backsplash, two-tone cabinet pulls, and gold light fixtures with clear glass shades for a layered yet cohesive finish. The island received a new countertop: a softly veined granite in white tones with subtle black accents that visually tied the entire kitchen together.
In the sunroom, the goal was to embrace the existing wood-paneled ceiling and create a cozy retreat that reflected the home’s connection to nature. The expansive windows framed beautiful wooded views, so I chose a wallpaper adorned with trees, flowers, and birds; bringing the outdoors in and capturing the whimsical feeling of sitting in a serene treehouse.
FAMILY ROOM AFTER
FAMILY ROOM AFTER
The Transformation
What once felt heavy and enclosed now feels open, calm, and effortlessly connected, all achieved through thoughtful design decisions rather than major renovation. By simply lightening the wall color and replacing the busy granite surfaces, the entire atmosphere of the home shifted.
The family room now feels inviting and comfortable, designed for everything from quiet mornings enjoying the view to long, laughter-filled evenings gathered around family board games. I wanted the space to feel relaxed and livable, yet elevated — a reflection of the family’s warmth and hospitality.
A soft, light-toned rug now grounds the room, layered with patterned sofas, a velvet navy settee, and two graceful gold-accent chairs. Patterned stools serve double duty as footrests or extra seating when guests gather. To draw attention upward to the coffered ceiling, I added long drapery panels placed strategically to soften the architecture and balance the room’s height and propoprtions.
A statement chandelier with subtle presence adds elegance without competing with the wood beams above.
In the kitchen dining area, a weathered gray table echoes the softness of the coastal-inspired palette, while wicker host and hostess chairs bring in organic texture and casual refinement, a nod to the clients’ love for relaxed, welcoming spaces.
The sunroom has become a true retreat. We reimagined the existing curved settee in a fresh powder-blue performance fabric and paired it with a streamlined sofa and wicker chairs that evoke a touch of home and reflect the family’s cultural warmth.
A large area rug grounds the space and tempers the strong flooring pattern, while a modern, open-frame chandelier adds just the right amount of sculptural interest without overwhelming the natural light.
Now, the three spaces feel cohesive light-filled, layered, and connected. Each room flows effortlessly into the next, unified by a palette that feels calm yet full of quiet personality.
It’s a home that invites gathering, conversation, and quiet moments alike exactly as my clients envisioned, and even more importantly, exactly as they wanted their home to feel.
KITCHEN AFTER
BREAKFAST AREA AFTER
In the kitchen dining area, a weathered gray table echoes the softness of the coastal-inspired palette, while wicker host and hostess chairs bring in organic texture and casual refinement a nod to the clients’ love for relaxed, welcoming spaces.
The sunroom has become a true retreat. We reimagined the existing curved settee in a fresh powder-blue performance fabric and paired it with a streamlined sofa and wicker chairs that evoke a touch of home and heritage. A large area rug grounds the space and tempers the strong flooring pattern, while a modern, open-frame chandelier adds just the right amount of sculptural interest without overwhelming the natural light.
Now, the three spaces feel cohesive, light-filled, layered, and connected. Each room flows effortlessly into the next, unified by a palette that feels calm yet full of character. It’s a home that invites gathering, conversation, and quiet moments alike exactly as my clients envisioned.
SUNROOM AFTER
Designer’s Takeaway
This project reaffirmed why I love what I do — creating homes that reflect not only beauty and function, but also the people who live within them. Thoughtful design doesn’t require tearing down walls; it’s about honoring what’s already there and letting it shine through. By allowing the architectural highlights to become part of the story, we brought to life a coastal-inspired home that feels calm, connected, and true to my clients’ lifestyle.
The greatest joy was watching the clients rediscover their home. The family room, once dark and disconnected, now feels like a place they gravitate to, bright during the day, warm in the evenings, and full of life in between. The sunroom, with its treehouse-like ceiling and soft palette, became their favorite retreat, the spot for morning coffee and heartfelt conversations with friends.
Every detail was designed with purpose: to create a space that reflects who they are and how they live. This project is a reminder that design is not about trends or excess; it’s about creating spaces that feel calm, connected, and deeply personal.
In the end, this home tells a new story, one of light, warmth, and belonging.








