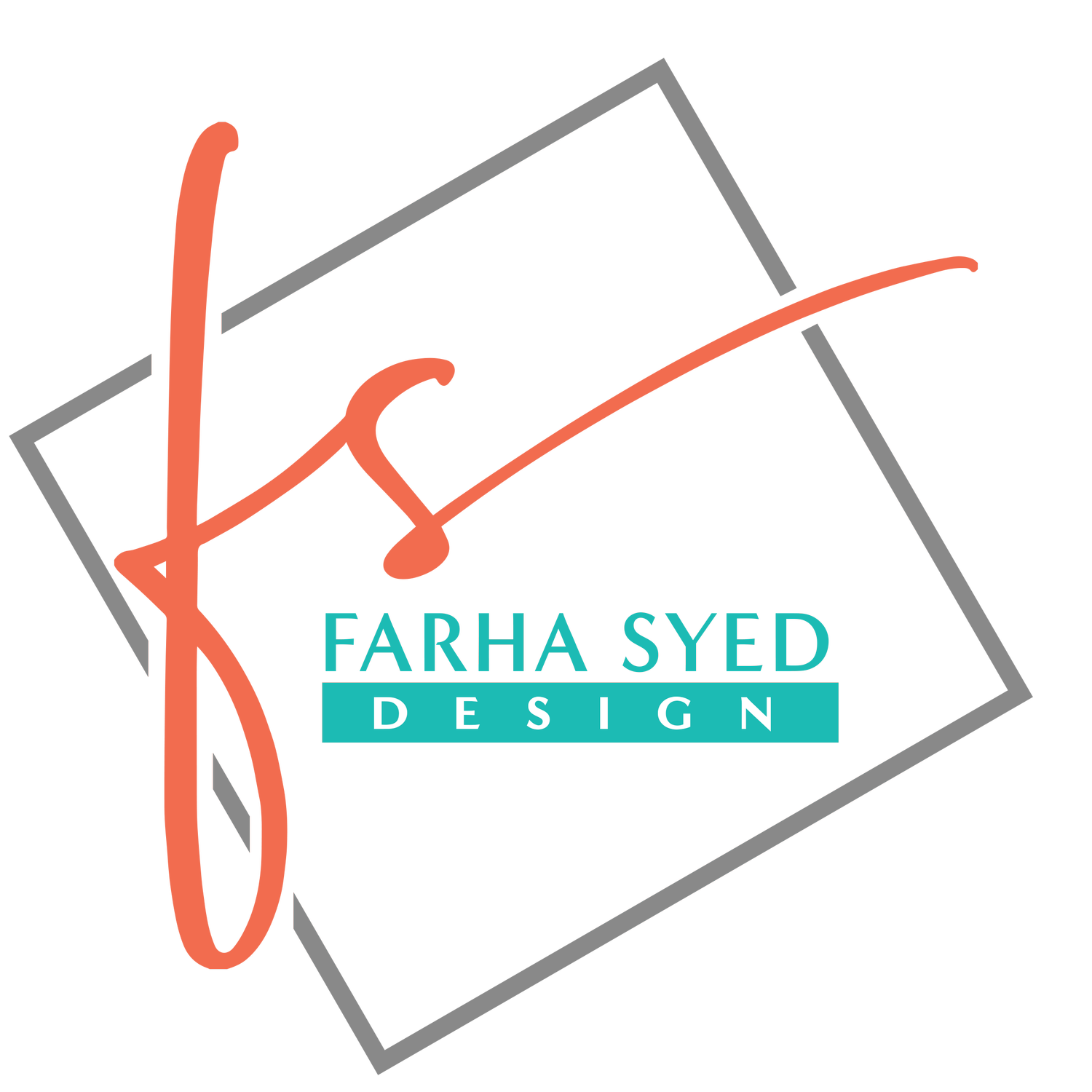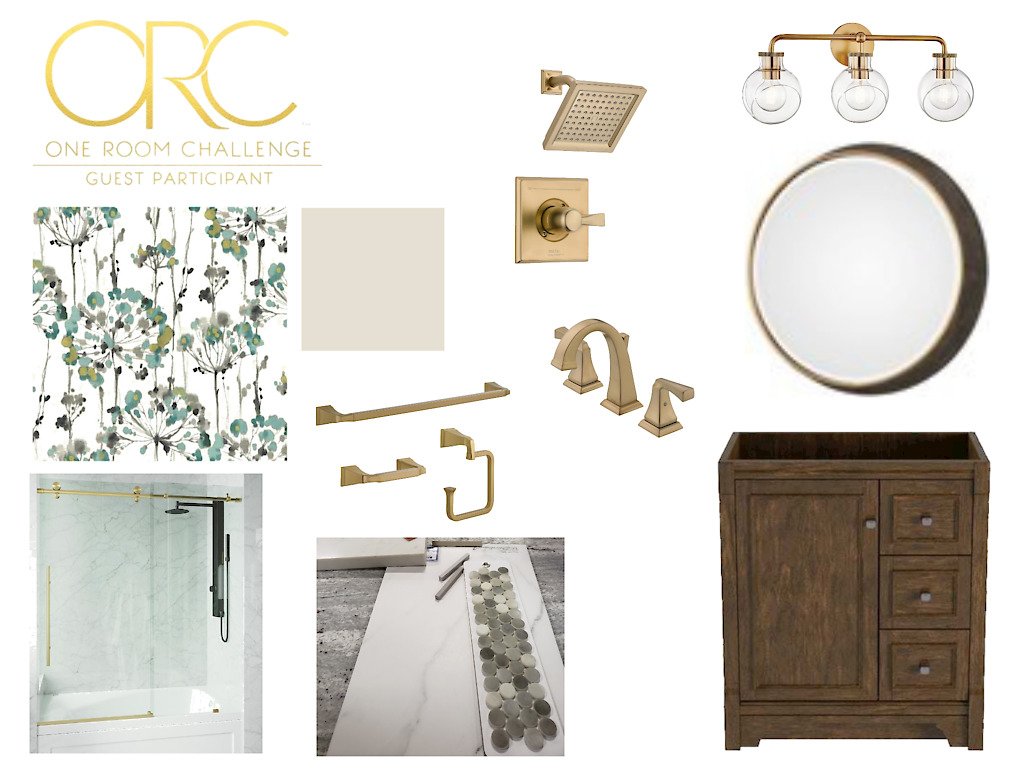Fall 2020 - One Room Challenge - Week 1
I am beyond ecstatic to be participating in this year’s One Room Challenge, as well as the perfect project that has come up where it has coincided with the timing for this challenge. For those who don’t know what the one-room challenge is; it’s a bi-annual challenge that gives the designers an opportunity to showcase their work that spans over six weeks in which we designers take a space and work from beginning to end and reveal the completed room at the end of week six.
Linda Weinstein is the creator and owner of this bi-annual online Interior design event for designers/influencers. It takes place in April and October. There are twenty featured designers in each event who are selected and then there are guest participants who are also approved. I am participating as a guest participant this Fall.
I have been planning to participate for the past two years, but a good project didn’t come along until now. The timing is just right, this year as people are either moving into their new homes or renovating their current homes. I am hoping to participate a little more regularly, as I have enjoyed reading about how all the other designers have transformed their spaces. Thank You, Linda, for letting me participate.
This project is for the whole house to be furnished with some key areas to be remodeled, one of which is the main level powder room and guest bathroom that I wanted to use for this challenge.
Here is a concept board that I created that I have envisioned for this powder room.
The overall color scheme for the rest of the house is gray-greens, blues, off-whites, creams, and warm wood tones with gold accents. I continued the same theme in this powder room as shown in this concept board.
This home is a bit older so the materials are a bit dated and too dark for the space which was making it look smaller, as shown below.
The tub will be converted into a standing shower and opening up the wall to the ceiling will make the space feel bigger. The wood flooring will be replaced with white floor tiles, which will also continue up into the shower surround up to the ceiling so it takes the eye to the top. The penny accent tile will be on the floor and niche.
This gorgeous floral wallpaper will be behind the rich walnut vanity cabinet with a quartz top with champagne bronze fixtures with a matte gold round mirror. The colors from the wallpaper are continued in the abstract art framed in a matte gold frame.
The demo has taken place and is being prepared to make sure the shower is leak-proof. It is exciting to see all of the curated materials that have been gathered for this project and those that are on the way. All trades have been scheduled based on this six-week timeline. Now fingers crossed that all things fall in place as precisely as planned.




